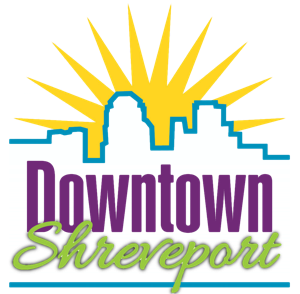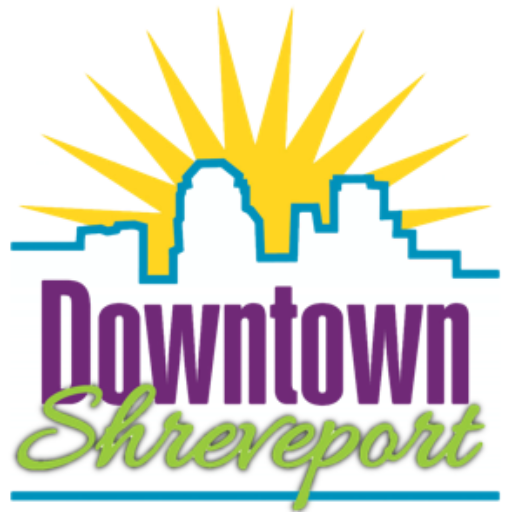
This high-rise provides a world-class option with customizable spaces, executive suites, attached parking garage, and a desirable downtown location. It combines exceptional features and flexibility in lease terms making it an attractive choice for businesses looking for a prestigious and convenient space in Shreveport.
This property is located in the heart of downtown Shreveport and offers a range of amenities and features designed to meet the diverse needs of businesses. Most floors within the building are thoughtfully designed to include individual office spaces, flex/open space, private storage areas, break rooms, and conference rooms. This allows tenants to customize their workspace and create an environment that fosters productivity.
Spanning 15 stories, this high-rise offers a total of 89,376 square feet of leasable space across 8 floors. The lease types available, including full service, gross lease, modified gross, and net lease, provide flexibility to cater to different business models and preferences. The ownership is highly motivated to find lease terms that work well for, tenants, emphasizing their commitment to accommodating businesses of various sizes and industries.
The office spaces in this building offer stunning views of both the northern and southern parts of downtown Shreveport and Bossier City. The common areas create a modern and welcoming atmosphere for tenants and their visitors.
The building’s prime location offers several advantages. It’s within walking distance to Caddo Parish Courthouse, providing easy access to legal and governmental services for businesses in the high-rise. Additionally, the proximity to various shops, restaurants, delis, and convenience stores ensures that tenants can easily fulfill their daily needs.
The downtown area is experiencing growth and revitalization, making it an exciting and dynamic place to conduct business. With new developments and improvements underway, tenants of this high-rise can benefit from being part of a thriving community and capitalize on the increasing foot traffic and business opportunities.
Contact:
Hayden Wallace
Berkshire Hathaway HomeServices
Ally Real Estate | Commercial Division
700 Ogilvie Street Suite D
Bossier City, LA 71111
Office: 318-231-2000
Cell: 318-510-0636






 Asking Price: $425,000 /$26.56 psf
Asking Price: $425,000 /$26.56 psf























