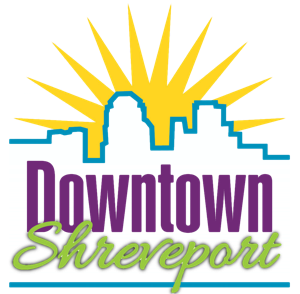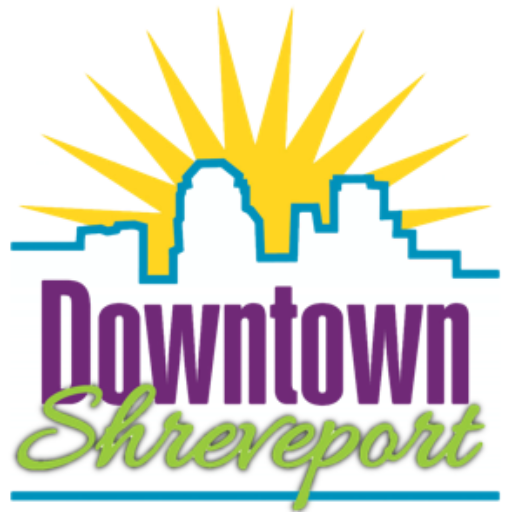
Coe Architect Team. From left Architect Matt Abrams, Landscape Architect William Hartman, Architect Mischa Farrell, Architect Christopher Coe.
There are several things that most people will agree on when talking about the former Joe. D. Waggonner Federal Building at 500 Fannin Street downtown. It is vacant, and after 28 years of being vacant, it is well on its way to blighted. It is not beautiful. In fact, far from it.

The former Joe D. Waggonner Federal Building, 500 Fannin St.
The construction of the building in 1974 was not a high water mark for architecture in downtown Shreveport, but there are second chances, and the State of Louisiana is grabbing one. Instead of knocking the building down and beginning anew with dirt, the state is doing something called ‘adaptive reuse,’ a fancy term for creating something functional and useful out of a structure that may not currently be either. Downtown examples are the one-time Sears Department Store at 624 Texas Street being reimagined as the apartments and commercial space of the Lofts at 624, or the former Howard/Andress car dealership at 717 Crockett Street transformation into the stunning office and artist/gallery space of the Andress Artist and Entrepreneur Center.

The state has hired a Shreveport-based architecture team to take the former federal building down to its barest bits and use the existing structure in the construction of a new, modern, functional and beautiful building, something that architect Christopher Coe finds both exciting and validating. Coe, an architect who began his career locally then ventured to Los Angeles, Tokyo and beyond, is thrilled that the state decided to save an older building in the creation of a newer one. Not only will the process save money, it pays homage to what was there before, and, Coe hopes, helps in the building of a movement in which older buildings are used instead of discarded.

The 8-story, 152,000SF ‘skeleton’.
“This building (the former federal building) was incredibly well built,” says Coe. “It is stout and beefy.” The steel structure of the building will be a supportive skeleton for the new floors, roof, walls, skin, and systems that will be installed there. Coe and his team that include architects Mischa Farrell and Matt Abrams, landscape architect William Hartman as well as local engineers, geotechnical and waterproofing companies, were all part of the pitch that landed them the design slice of the roughly $70m state office building project.
Coe and team made their presentation to the state on Thursday morning, August 4. By Thursday afternoon, the state architectural selection committee had made its decision. Coe and company managed to score higher than firms with long track records on state projects by focusing on the local nature of their team, on good design and expertise.

Some of Coe’s many projects.
A $70m project is significant, to be sure, but Coe was not daunted. While leading the Los Angeles arm of the architectural firm Arquitectonica, he regularly handled large scale hotel, residential, retail and office projects. His largest was a $125m mixed use building in L.A.; one of the cooler projects was the restoration of the historic Hollywood Palladium nightclub/performance venue on Sunset Boulevard. All of this leads to the state building, what he calls his ‘third act.’

The famed Hollywood Palladium on Sunset Boulevard.
The state has made some decisions on the new building that Coe thinks are brilliant. The first is setting an aggressive energy use index rating, or EUI. “They want to maximize ‘daylighting’ in the building while minimizing energy usage,” he says. “Daylighting gives a visual connection to the exterior; is a productivity and well-being issue.” They also want good design,” something that will not only stand the test of time but look wonderful and function well while doing it.
Coe often turns the conversation back to his team, talking about his admiration for architects Farrell and Abrams, younger entrepreneurs who own their own firms, and have engaged in- and given back to- the city through participation and projects. “Their perseverance,” he says, “in a small market to be your own boss, they have to do everything…and it gives them a great spectrum of experience.” “Talent rises to the top,” he says with a smile.

The current building’s ‘main’ entrance.
It is very early in the process, and Coe says that while he and state officials ‘have discussed possibilities’ about the new building, no real details have been decided. That will come in time. Meanwhile, Coe continues to consider how the new building can work to positively impact both downtown and the community of people who will use it. Small changes in design can lead to big improvements.

The view of Marshall Street.
“Right now,” Coe says, “the main entrance into the building is a cavern facing McNeil and Fannin Streets. Neither are attractive views and it is western-facing. What if we move the entrance to Marshall Street across from the church (Holy Trinity) and develop Marshall into a beautiful walking street? Even though it’s just one building, we can help link downtown and the rest of the city to it.” “We can increase urban cooling with the right landscape components” to make the building’s green space appealing and get people outside and perhaps have a “solar panel farm” on the new parking garage. There is much potential here and much to consider.

Former Shreve Memorial Library, now Greater Shreveport Chamber of Commerce, 400 Edwards St.
Coe will soon be moving into an office in the Greater Shreveport Chamber of Commerce at 400 Edwards Street to be even closer to the state building project. While on Edwards Street, Coe and Farrell will manage the historic rehab of the chamber’s century-old building while brainstorming ways to make even more impacts downtown.
Next on the agenda for the state project is the Pre-Design Meeting, followed by scheduling, budgeting and the thousands of details and numbers that will need to be determined, discarded and re-considered. Coe and team will meet with various state departments to find out what they need and how space should flow, how many electrical and phone outlets, where the desks will go. ‘By the time it’s drawn, the construction document will be five inches thick,” Coe says. He and his team will take the knowledge they gain in the drawing of the plans and handle construction administration during the actual build. “This is why I moved back to Shreveport,” says Coe. “I knew there were projects that would be community- builders, it’s why I wanted it to be my Third Act.”

Coe laughs, ‘When I was young I always wanted to have an office downtown.” Now he does. In several years when the new state building is completed, he will be able to say he has more offices than anyone else.
“Of all those big projects in Los Angeles and Tokyo, these (in Shreveport) have more meaning. This is my home.” Coe and Co. will soon be making a mark on his home that should outlive us all.




